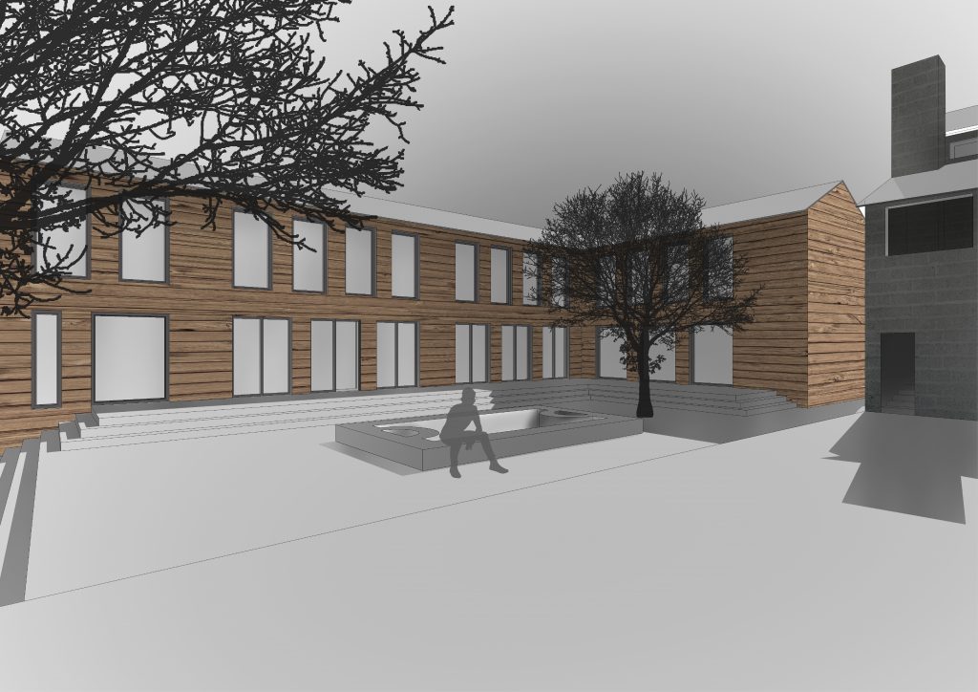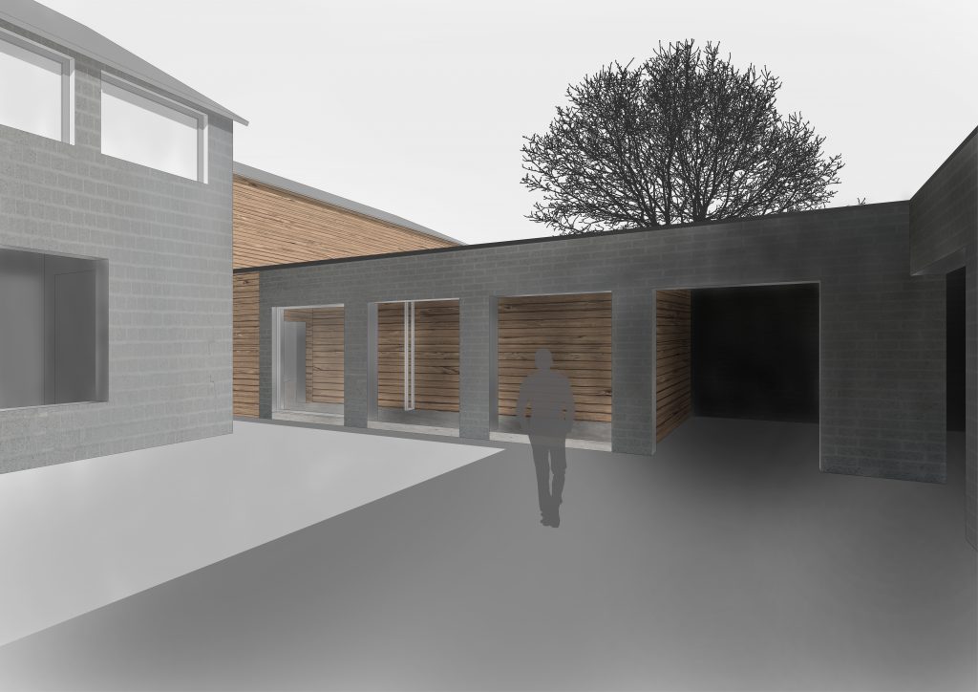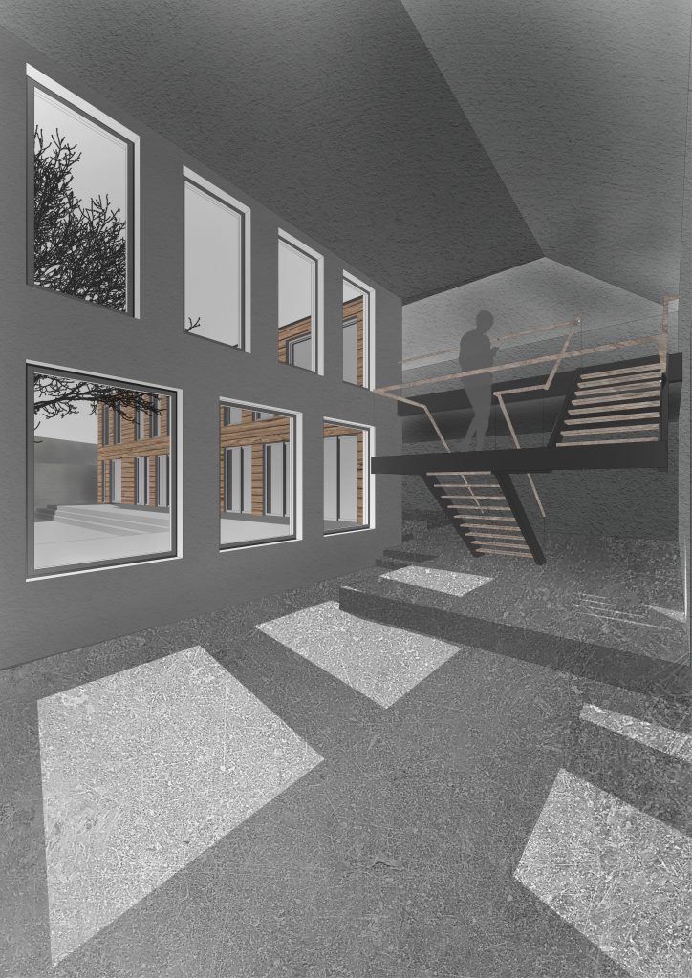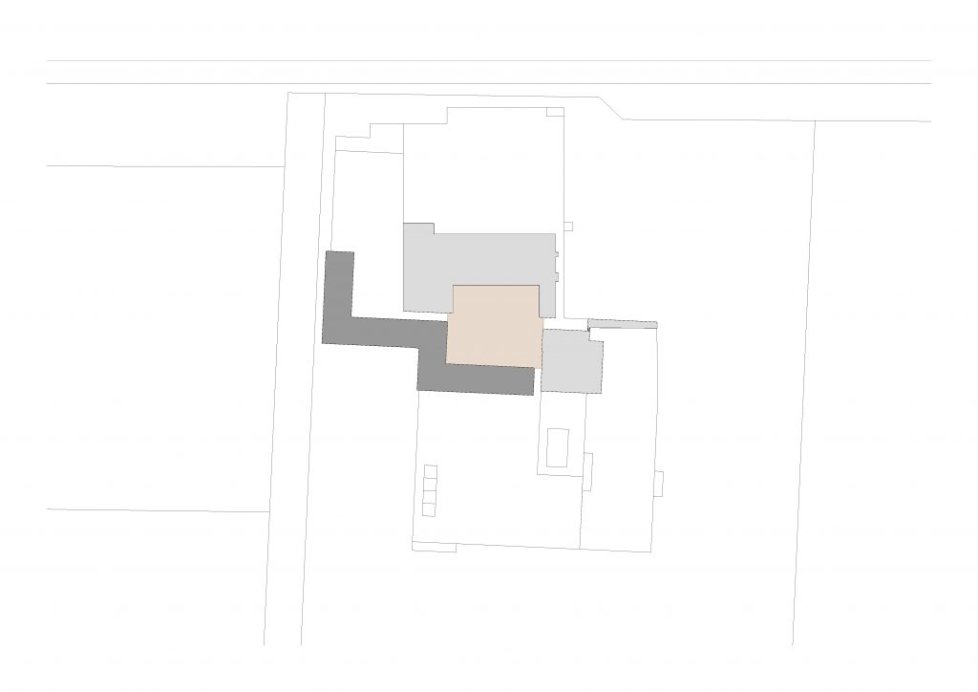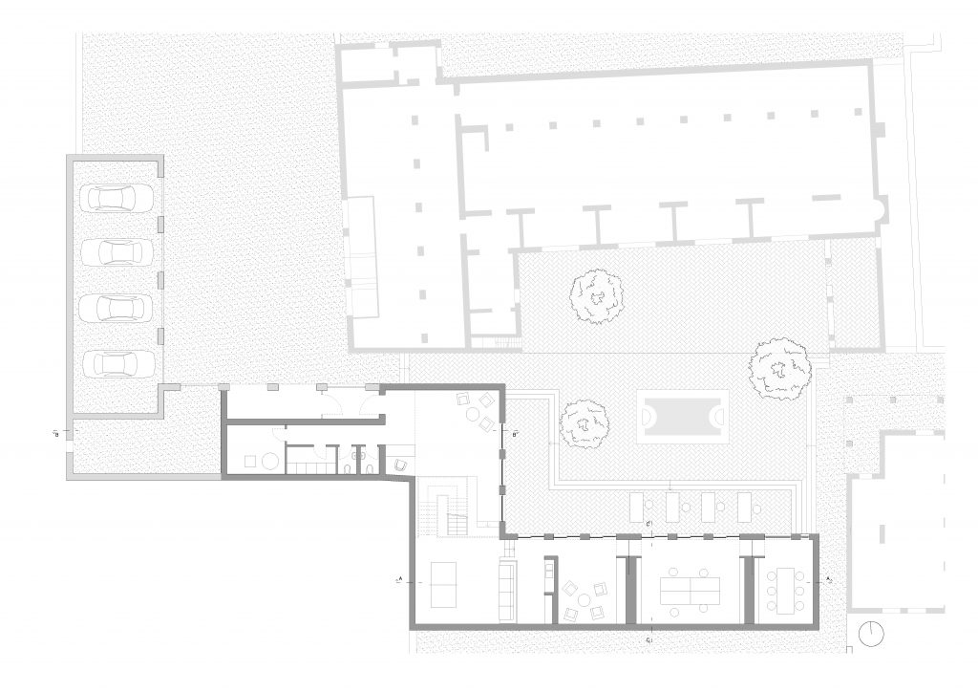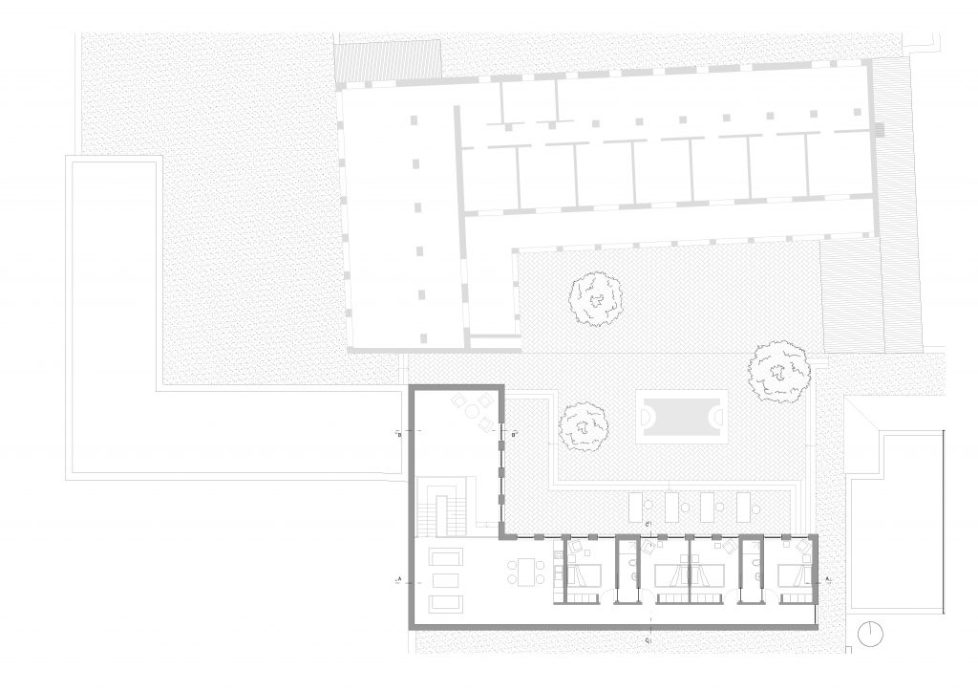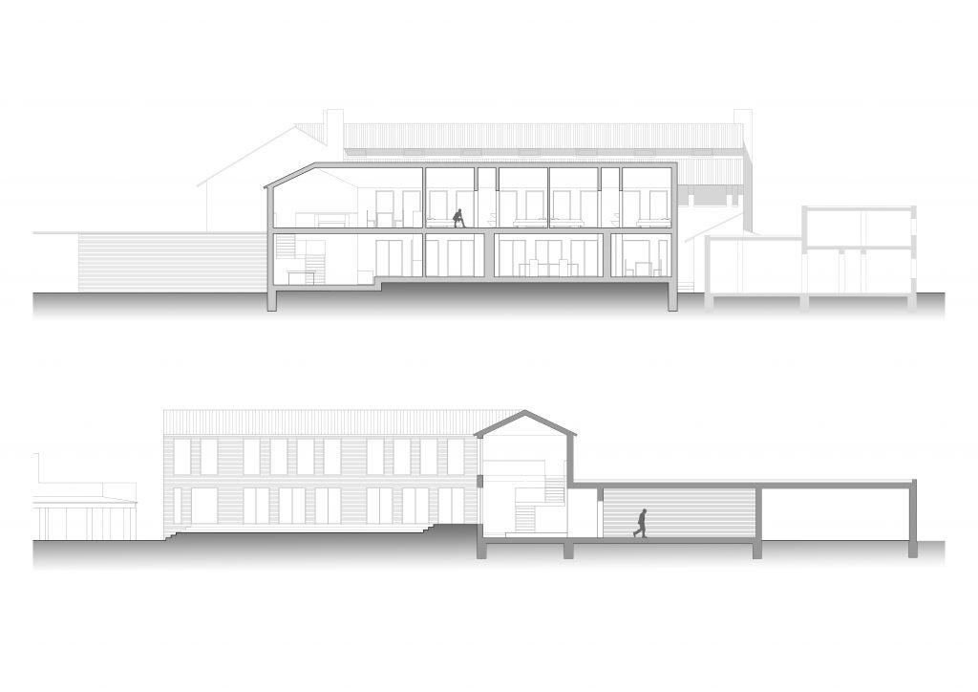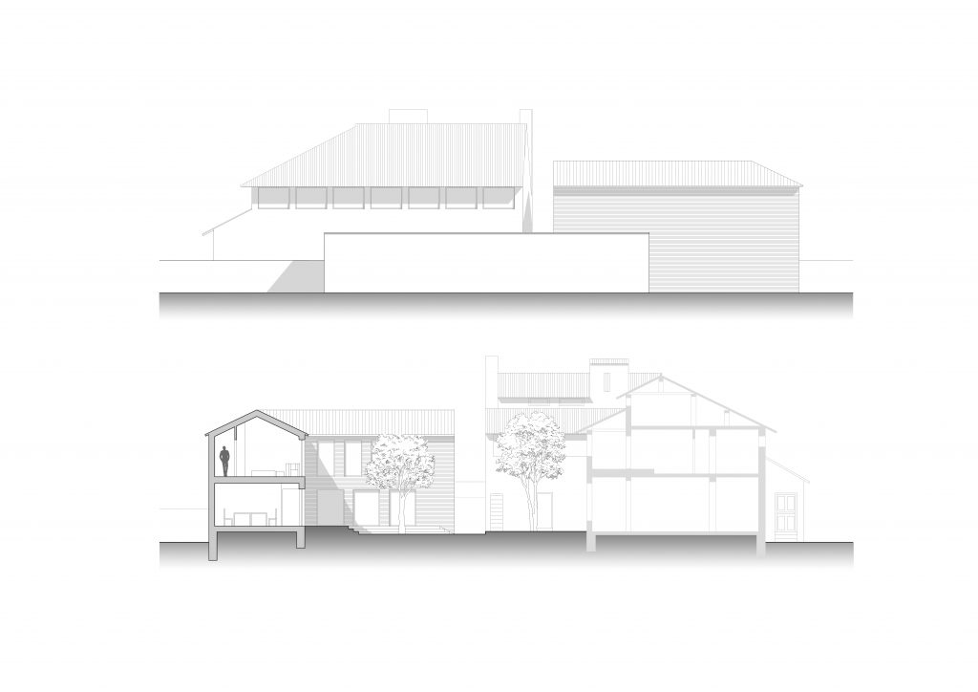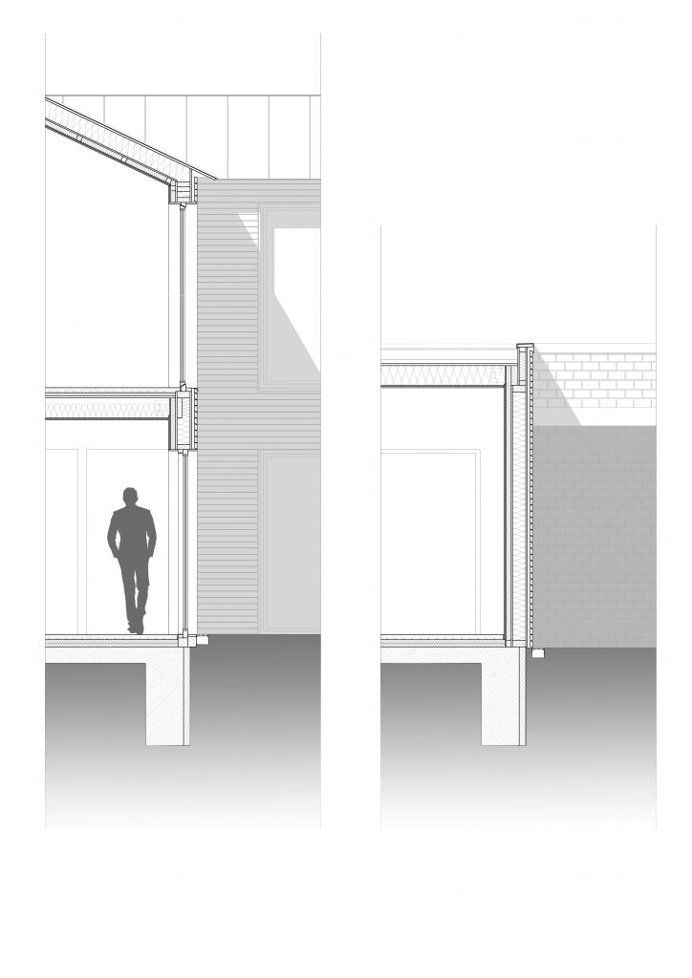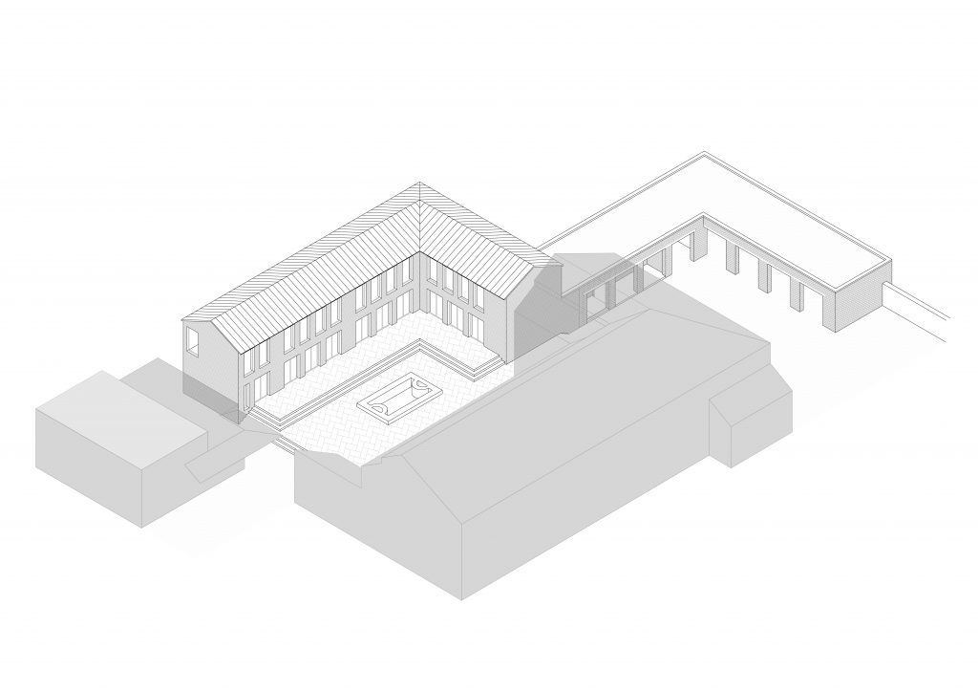guesthouse jan de jong - b1
The design task was to develop a guest house as an extension of the existing building. The guest house is to serve as a place for researchers to stay and respond to their needs.
The existing building, a residential building with integrated office, was designed by Jan de Jong. For this, he arranged different buildings on his property in Schaijk and connected them with courtyards.
At the back of the residential building is an atrium, which until now has only been enclosed by the residential building itself. Adjacent to it is a sheep pasture. The guest house I planned, a retreat for programmers, is located at the northern end of this pasture, extends to the chapel and encloses a new courtyard between the residential house and the guest house.
The atrium now takes on a courtyard quality and becomes an outdoor lounge area. Here the programmers can work outdoors or come to rest. It can also serve as an outdoor area for the original residential building.
Teaching and Research Area Building Planning and Realization | WS19/20
