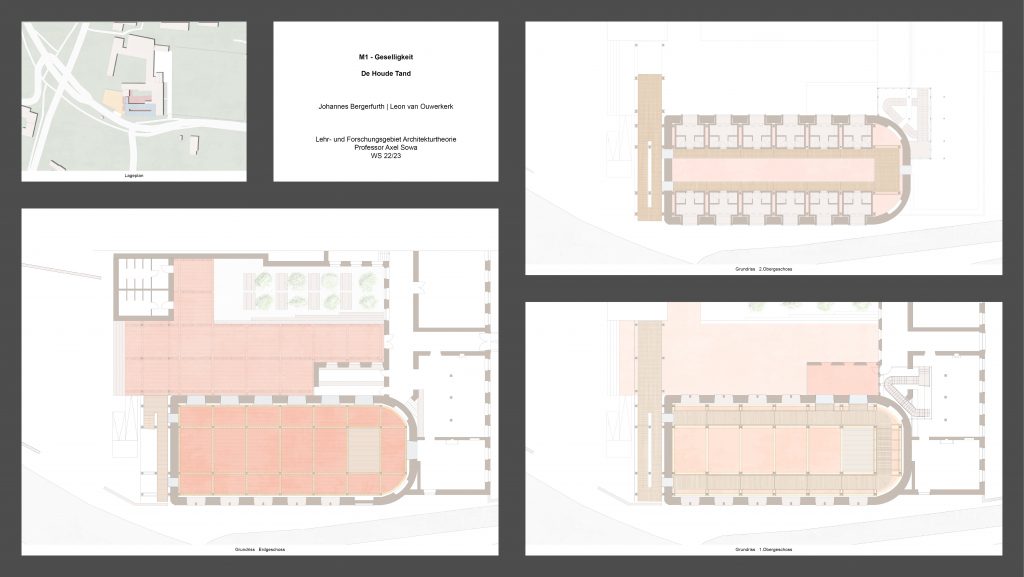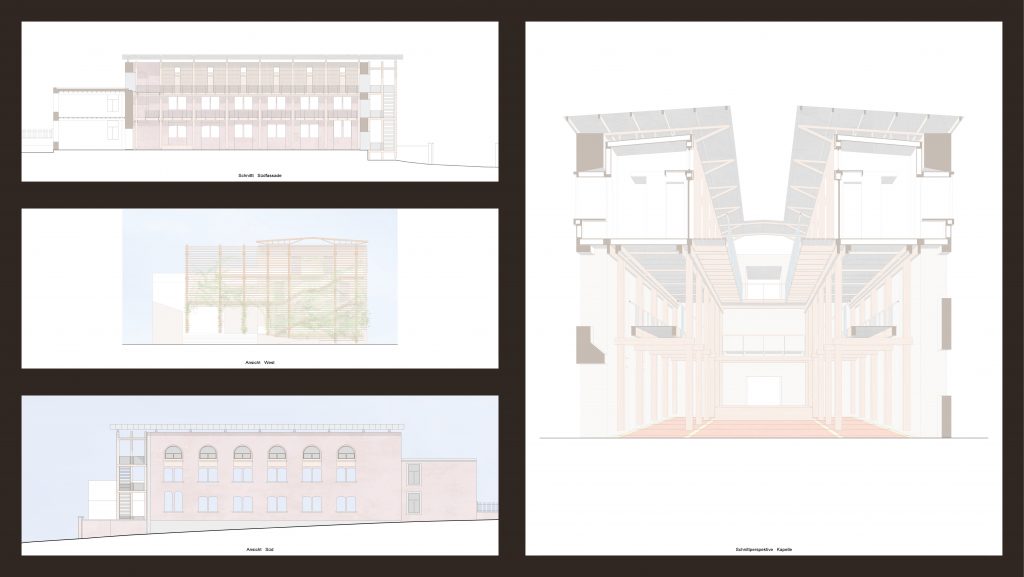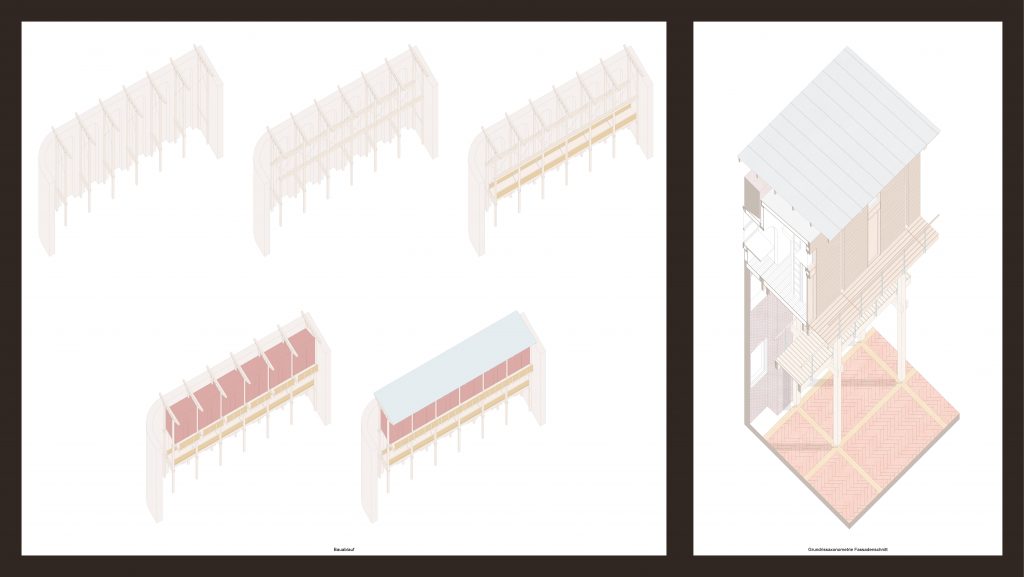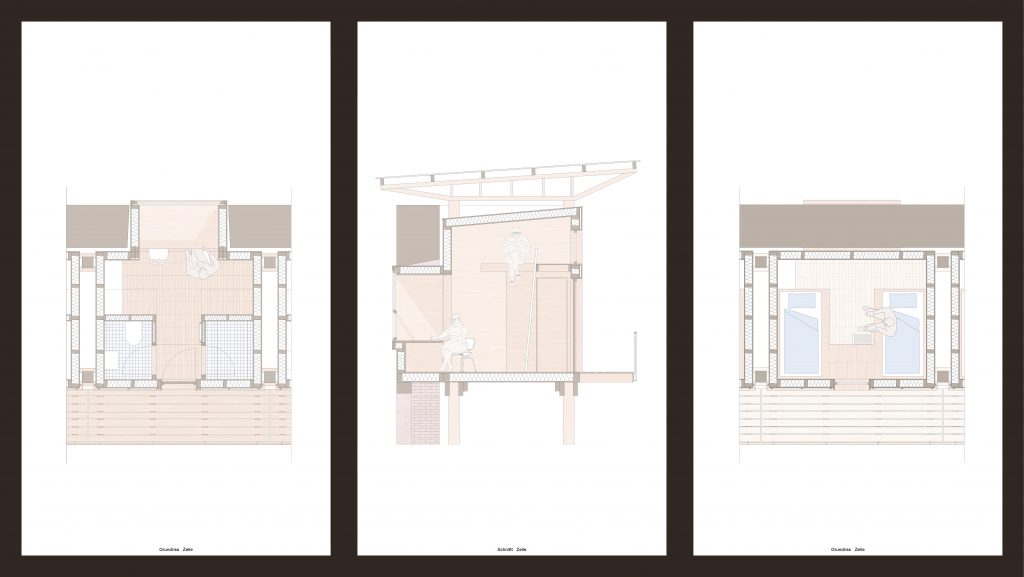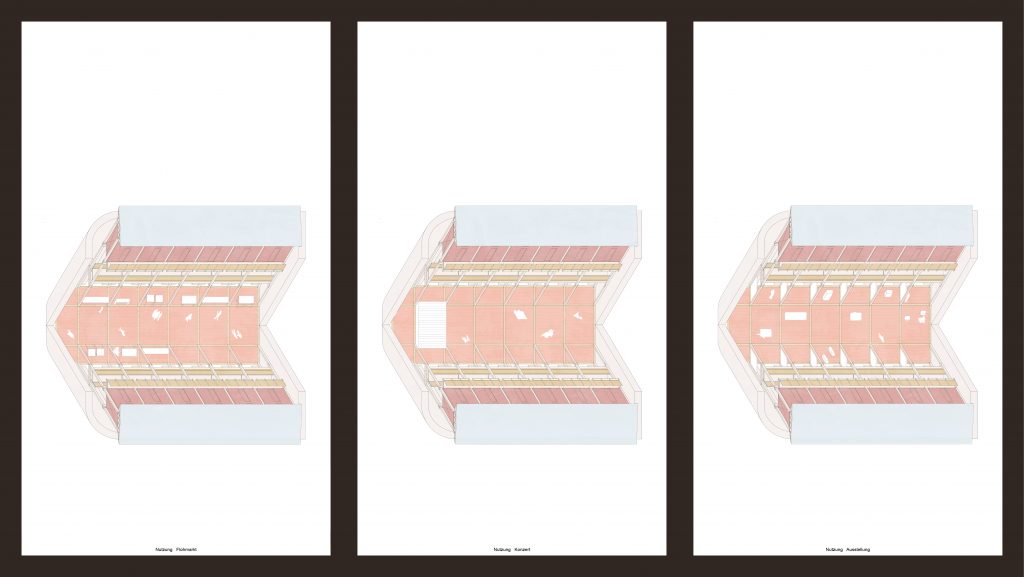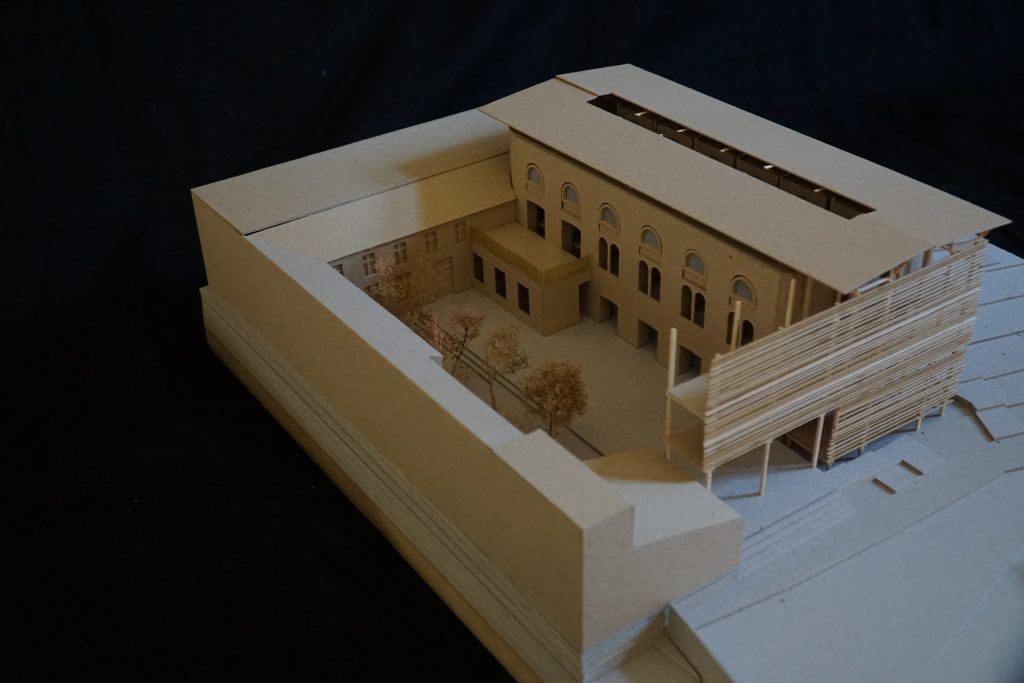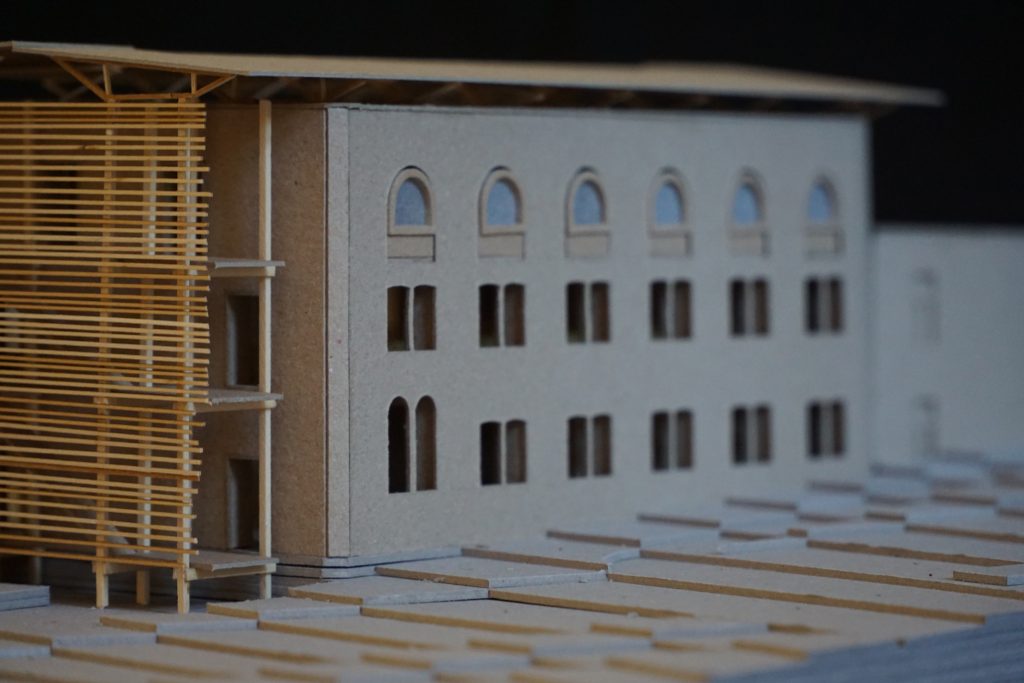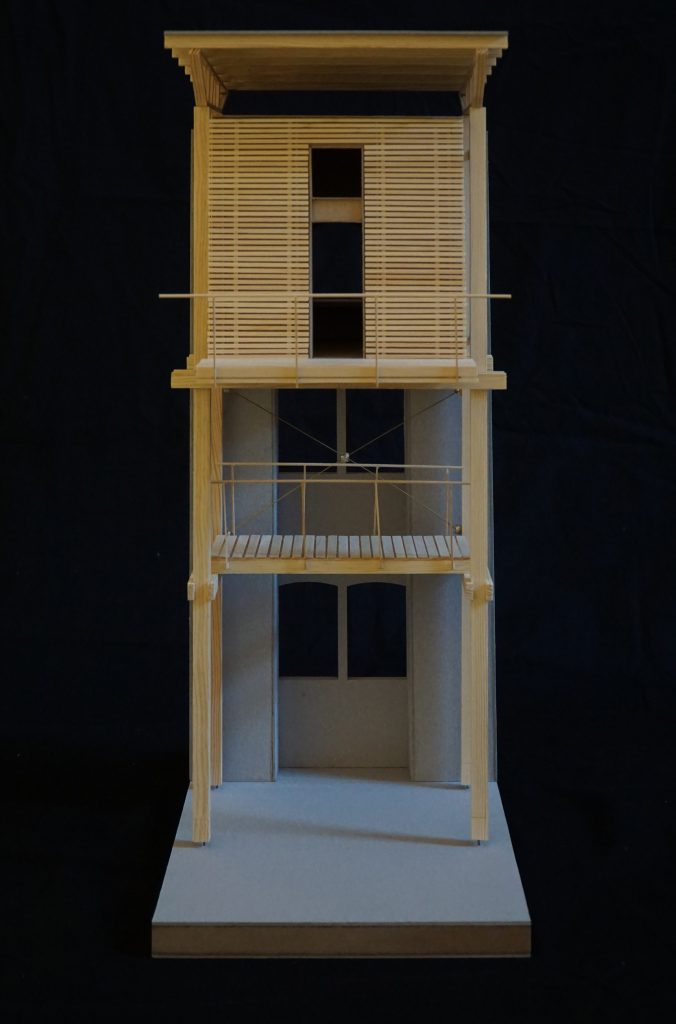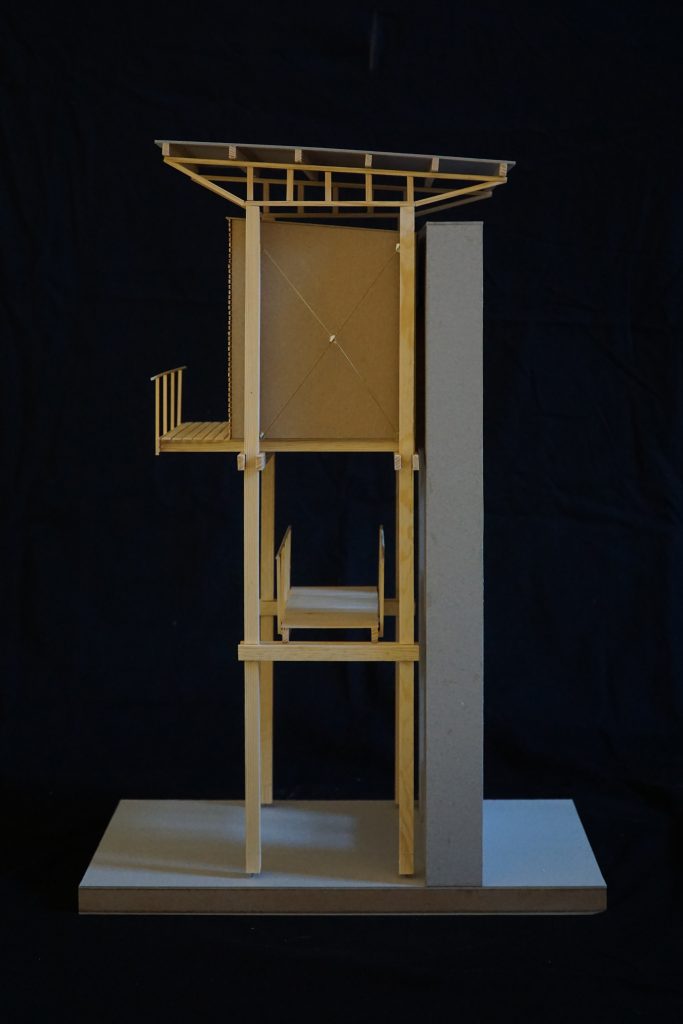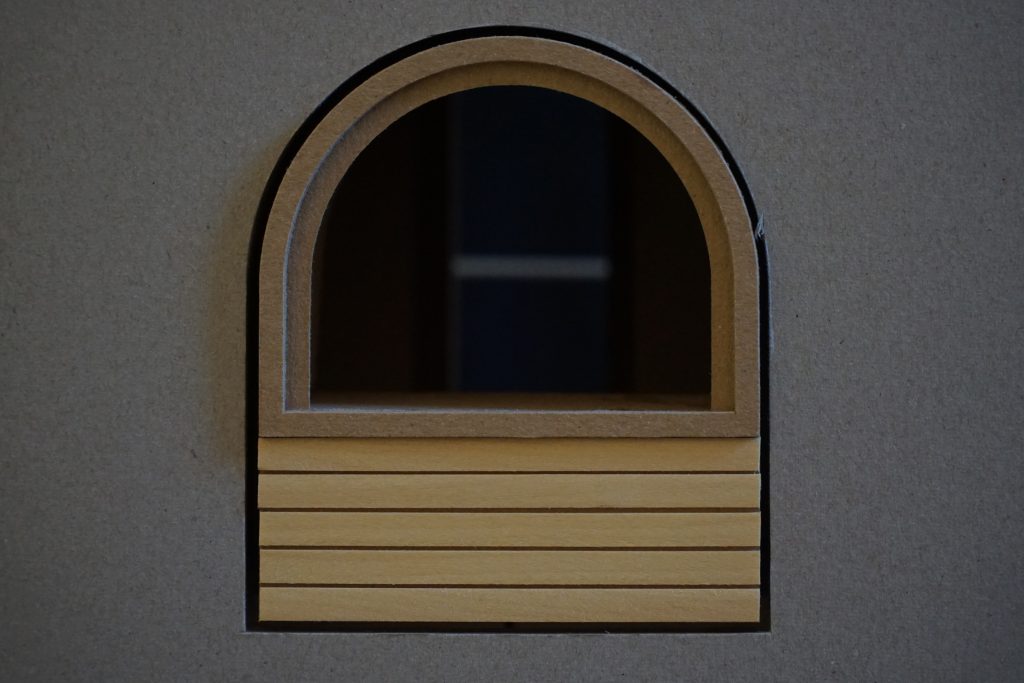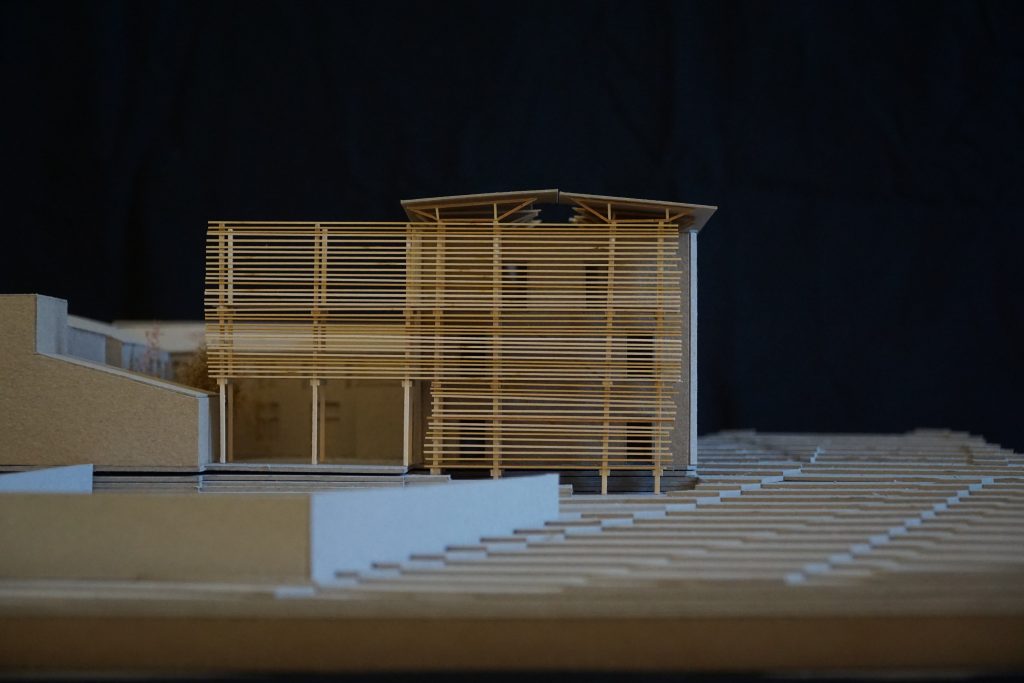de houde tand | the wooden tooth
The text begins by describing the term “gezellig”, which is a central component of Dutch identity and conveys a feeling of cosiness and cohesion. Both as an individual and as a group-orientated concept, ‘gezellig’ reflects the feeling of security, whether in one’s own environment or in interaction with other people.
The focus is on the Hoogcruts monastery in the Netherlands, which has gone through various phases of use over the years. Originally a small chapel, it was later converted into a school with boarding facilities and even served as a regional bank. After arson and various phases of use, the monastery fell into ruin until the Limburgs Landschap foundation began to restore it in small parts.
The design called “De Houde Tand” for the monastery aims to transform it into a multifunctional event location with overnight accommodation. The design extends over the chapel and includes the car park and courtyard. The chapel is divided into three horizontal levels: The lower levels serve as the main event spaces for concerts, exhibitions and more, while the upper level is designed as a gallery. In addition, there are living boxes for two people along the chapel walls, offering overnight accommodation. A floating roof is designed to protect the chapel from the elements, and the entire design is largely made of wood to create a warm atmosphere.
The design is characterised by a high degree of prefabrication, which facilitates assembly on site and shortens the construction time. The structure remains independent of the existing building and can be dismantled or reused in other locations, providing a sustainable solution. The structure of the design encourages different types of interactions, whether between many people at events or between individuals and the site itself, which wants to convey its own history.
The monastery conversion should not only be a place for events, but also a place to come together and experience “gezellig”. The versatility of the design is intended to promote both group interaction and individual security. The plans envisage that the monastery can be used as a venue for workshops, seminars and more, while at the same time providing a place where people can experience the Dutch identity of ‘gezellig’.
Overall, the design “De Houde Tand” is not only an architectural solution for the revitalisation of the monastery, but also a cultural project that promotes a sense of community and well-being in a historic environment.
Teaching and Research Field Architectural Theory | WS22/23
In collaboration with Johannes Bergerfurth
