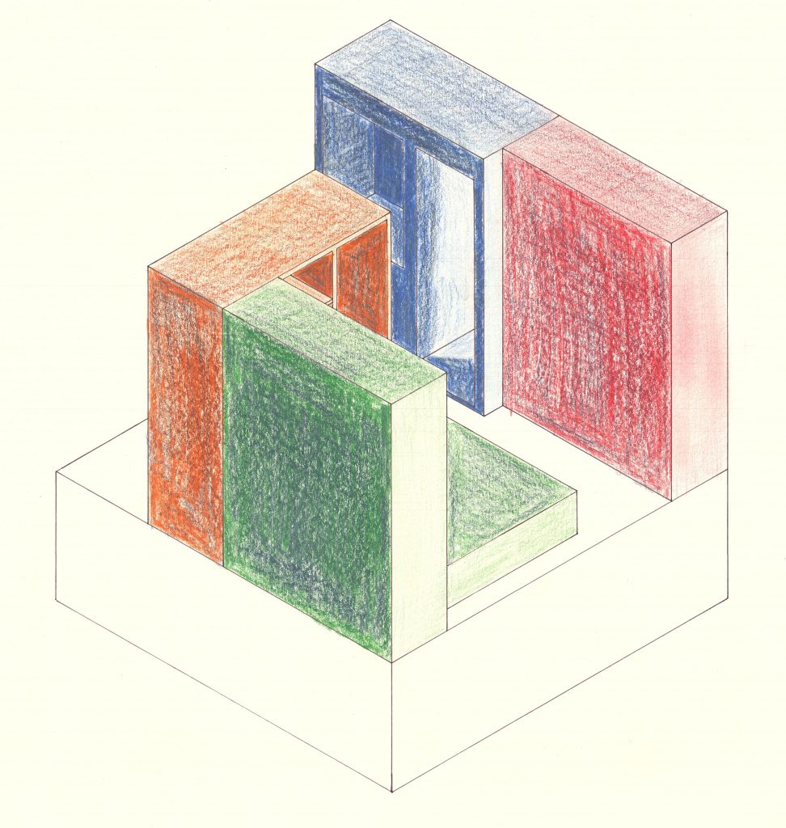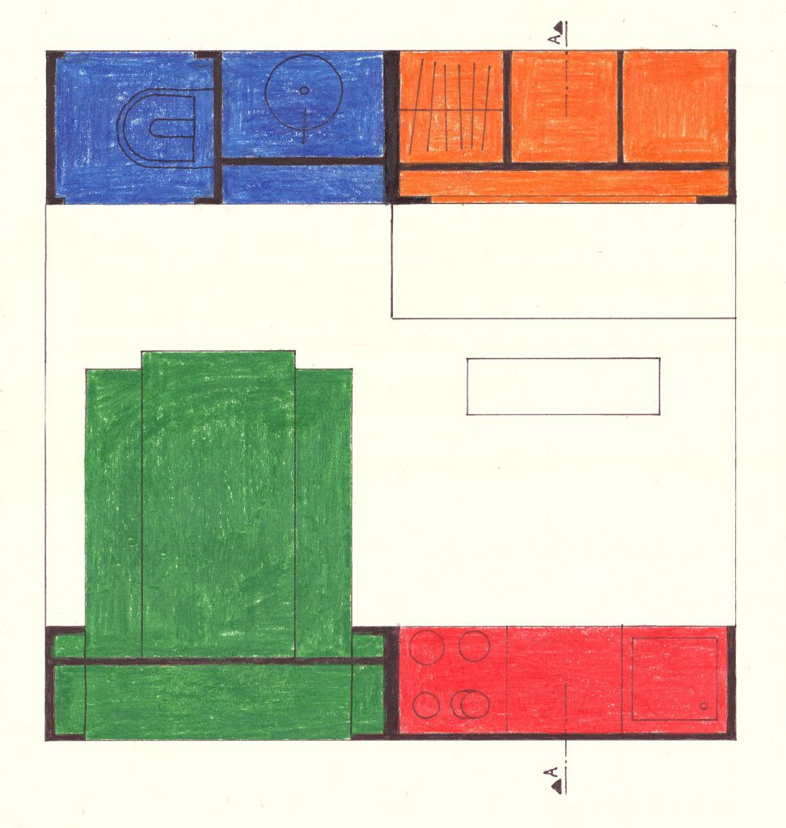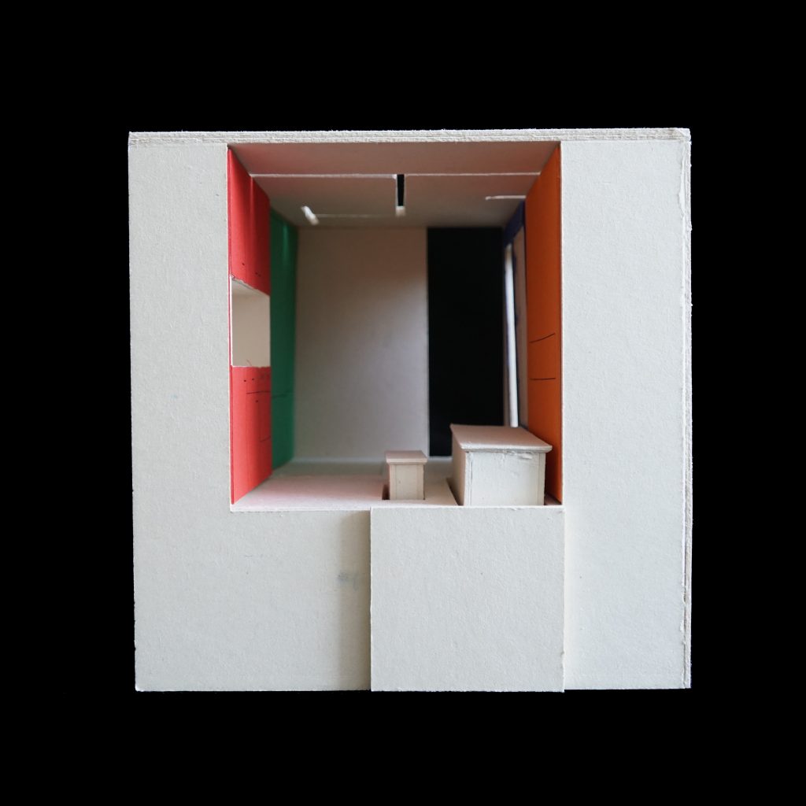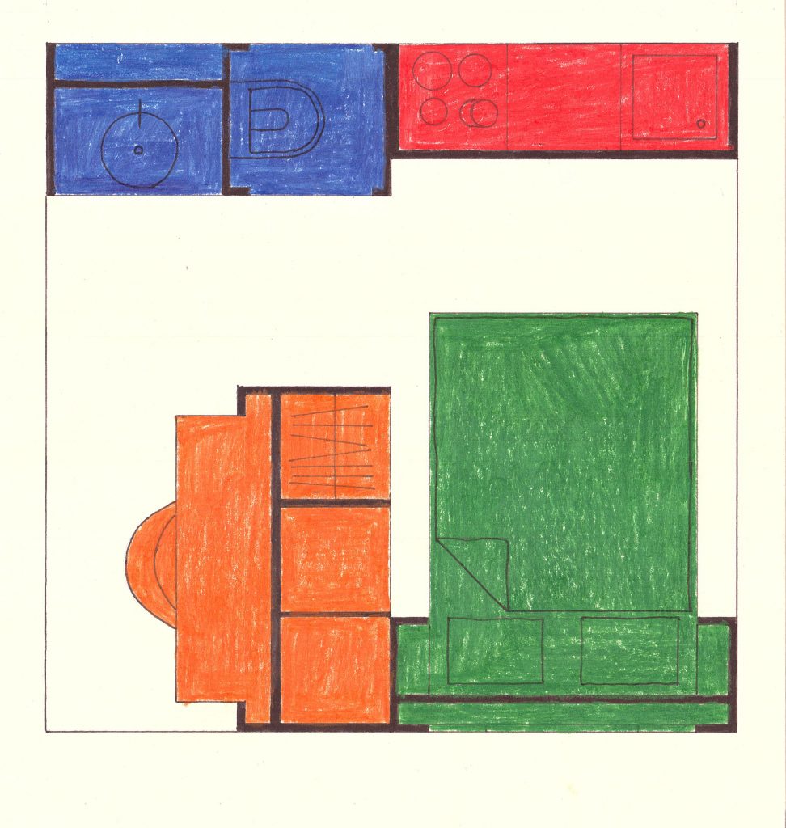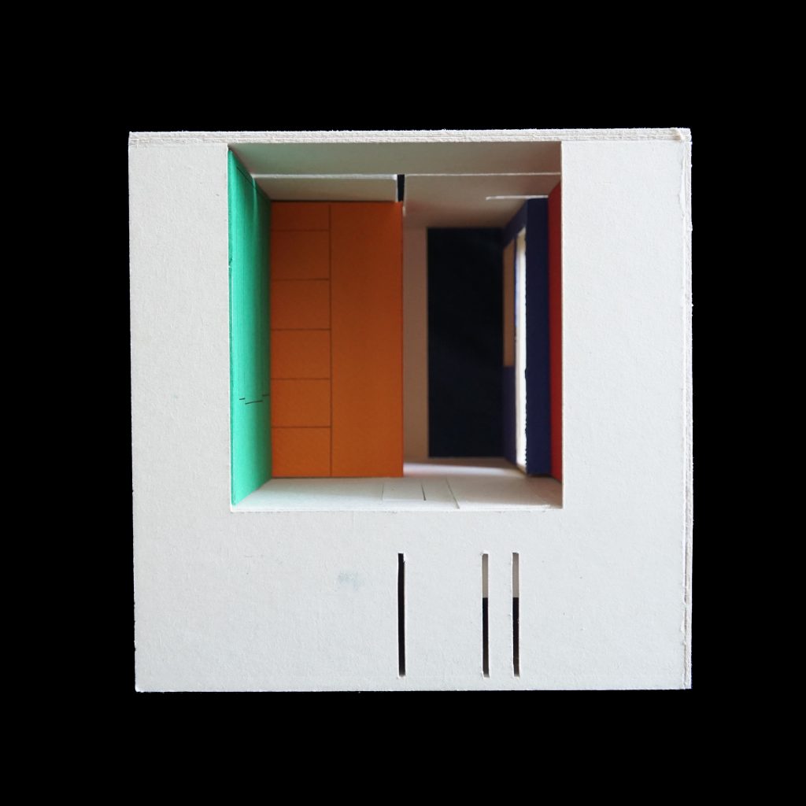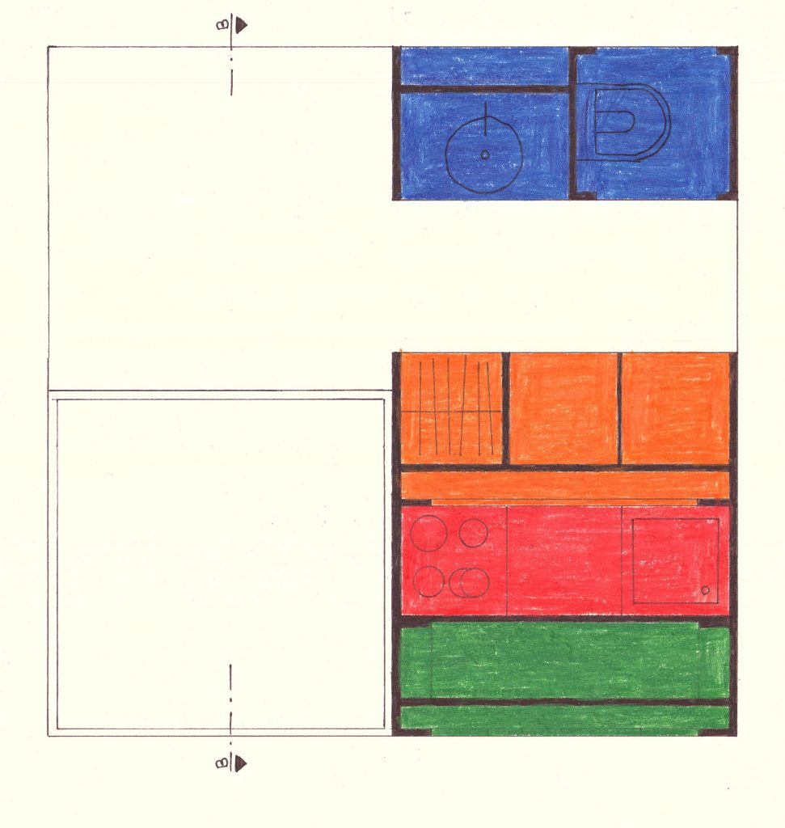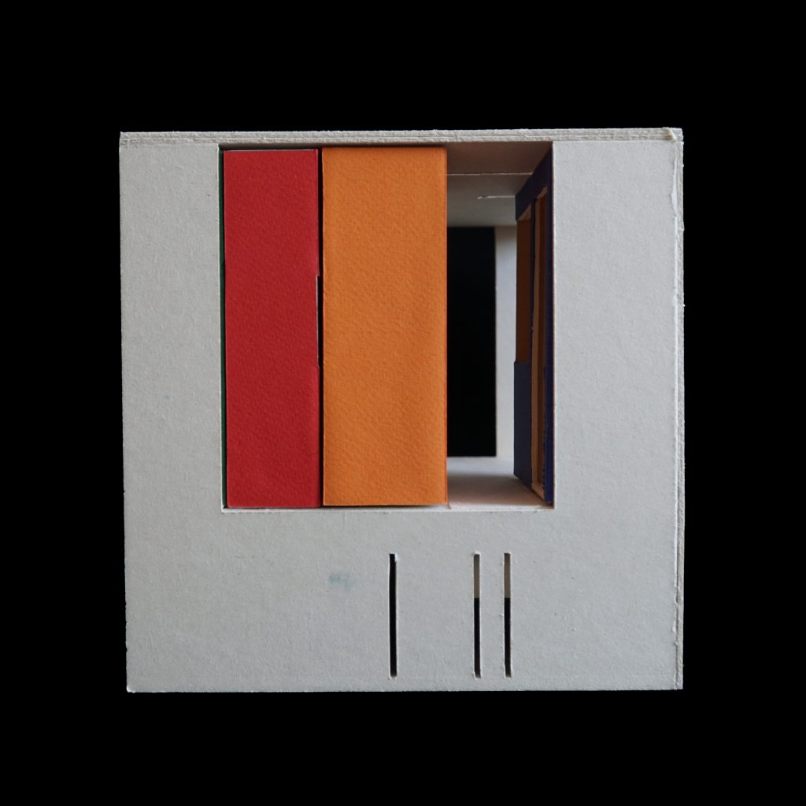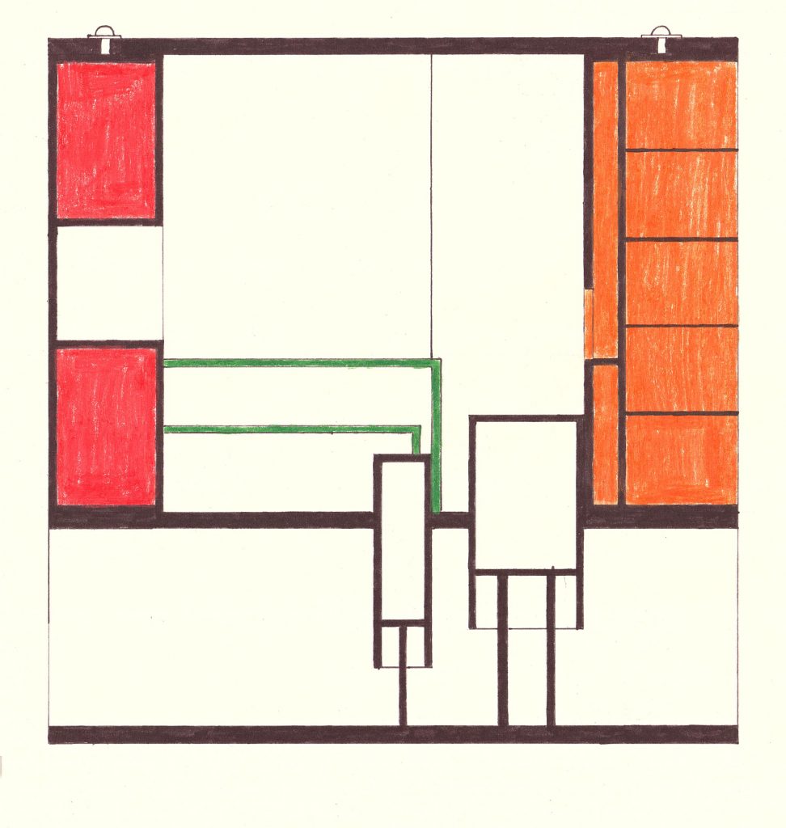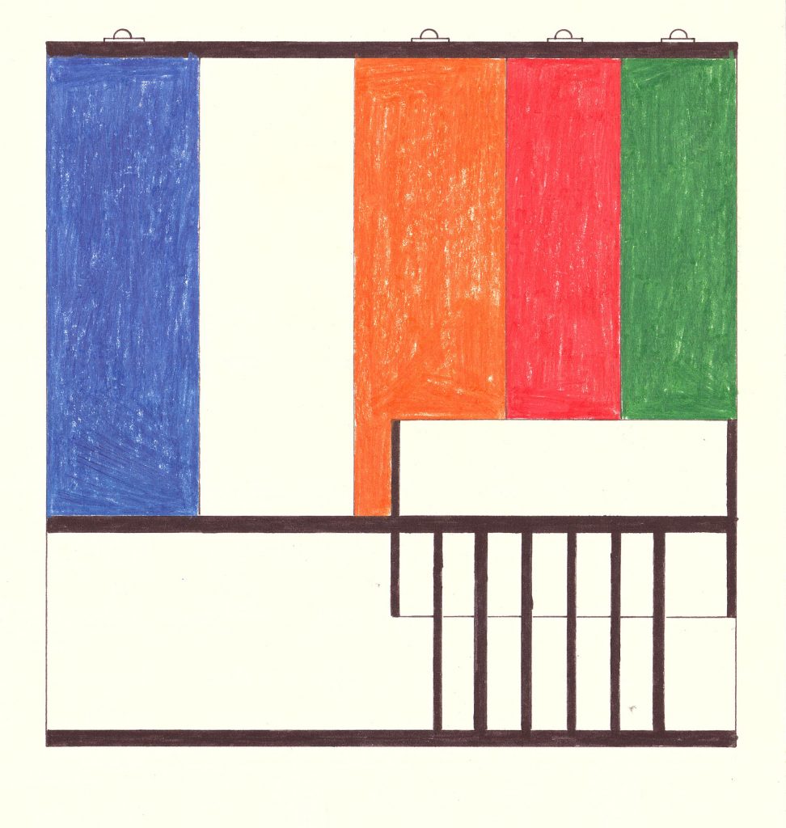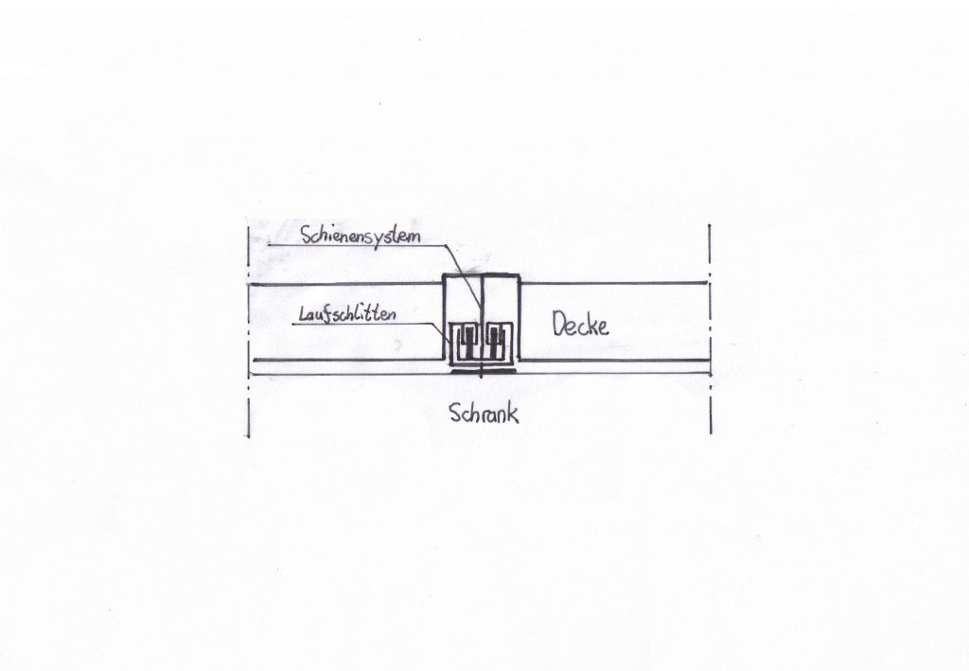tiny home change space
In the first exercise, the task was to design a mini home in a cuboid with edge lengths of 360cm. This should be tailored to oneself and include everyday needs (sleep, cook/eat, wash, work).
The main concept is the displacement of elements in horizontal and vertical direction, so that the functions do not have to be visited but come to you. The starting point is a standing level at a height of the entrance at 120cm. In the hollow space below there is a bathtub as well as seats, which can be raised hydraulically. Above the standing level there are four cabinets, which are moved by a rail system in the ceiling. Each cabinet contains functions that are side-dependent.
By moving the cabinets, three different floor plans are possible. These can be divided into living, bathing and sleeping. However, because the cabinets can be moved manually, more than just these three arrangements are possible, depending on which functions are desired. The home transforms and adapts to your needs.
Chair and Institute of Housing and Basics of Design | WS18/19
